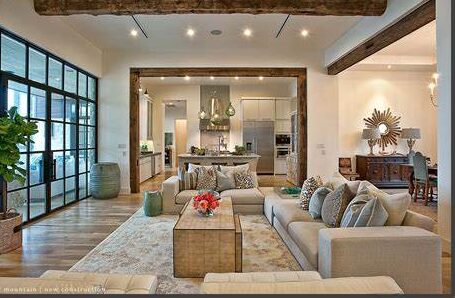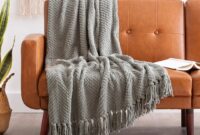Open-concept living spaces are known for their spacious, airy feel and modern appeal. However, choosing the best furniture for an open-concept layout requires careful planning to maintain a sense of flow and functionality across connected areas. Whether your open space combines the living room, dining area, or kitchen, furniture selection and placement are essential to define zones without compromising the space’s open, cohesive look.
Table of Contents
ToggleWhat is an Open-Concept Living Space?
An open-concept living space is an area where multiple rooms, like the kitchen, dining, and living rooms, share one large, undivided space. This layout creates a spacious, versatile environment that allows for easy movement and interaction among household members. Open-concept spaces are popular for their flexibility and modern aesthetic, but they do require thoughtful furniture choices to create distinct zones that are both functional and visually cohesive.
Benefits of Open-Concept Spaces
- Enhanced Natural Light: Fewer walls allow light to flow freely.
- Increased Flexibility: Ideal for entertaining, open spaces offer adaptable layouts.
- Better Flow and Movement: With fewer barriers, it’s easier to move between areas.
Key Considerations for Open-Concept Furniture
Choosing furniture for an open-concept layout requires balancing form and function. Here are some essential tips to guide you:
- Define Zones with Rugs and Furniture Placement Use area rugs, lighting, or strategic furniture arrangement to visually define separate areas like the living room and dining room within the open space. A large area rug can anchor the living area, while a different rug under the dining table can signal the dining zone.
- Choose Cohesive Colors and Styles Consistency in color palette and furniture style helps maintain a seamless look. Opt for complementary colors and finishes to ensure that each area flows naturally into the next without abrupt changes.
- Opt for Low-Profile Furniture Low-profile sofas, chairs, and tables keep sightlines open and prevent visual barriers that could disrupt the spacious feel of an open layout. Choose pieces with clean lines and simple silhouettes to enhance the space’s modern aesthetic.
Best Living Room Furniture for Open Spaces
In an open-concept living area, selecting furniture that’s stylish yet functional is essential for creating an inviting and comfortable gathering spot.
Sectional Sofas for Versatile Seating
Sectional sofas are ideal for open-concept spaces, offering ample seating and flexibility. A sectional can serve as a natural divider between the living room and other areas, creating a cozy seating nook without needing additional walls. Look for sectionals with modular options that can be rearranged easily to fit changing layouts.
Low-Back Sofas for an Open Flow
If you prefer a non-sectional option, choose a low-back sofa that doesn’t obstruct the view across the open space. This type of sofa helps maintain visual continuity between zones, enhancing the overall openness of the layout.
Accent Chairs to Add Flexibility
Adding one or two accent chairs gives you seating flexibility and style. Place these chairs at angles to encourage conversation, or face them toward the dining area to keep the seating arrangement open to different parts of the space.
Dining Room Furniture Essentials in an Open Layout
The dining area in an open concept should harmonize with the living room and kitchen, using furniture that serves as a functional focal point while complementing the overall design.
Statement Dining Table for a Defined Zone
A statement dining table is the anchor of the dining area and can set the tone for the entire open space. Consider a round or rectangular table that complements the room’s shape and scale. Wood, glass, or metal materials work well depending on your style, but it’s best to choose a table that aligns with the finishes of other furniture.
Dining Chairs that Match Comfort and Style
When selecting dining chairs, prioritize comfort and durability, as these chairs may see heavy use. Upholstered chairs offer both comfort and style, especially in larger open spaces where a touch of softness is needed. For a cohesive look, try to coordinate the chair upholstery or material with your living room furniture.
Buffet or Sideboard for Added Storage
A buffet or sideboard provides storage for dining essentials and serves as a functional boundary between the dining and living areas. Choose one that complements your dining table and offers extra space for tableware, linens, or display items, helping maintain an organized and stylish open space.
Storage Solutions and Accent Pieces to Complete Your Space
Open-concept living spaces can easily become cluttered without proper storage solutions. By incorporating multifunctional storage and accent pieces, you can keep your space organized and visually pleasing.
Console Tables as Room Dividers
A console table behind the sofa can subtly divide the living area from the dining area, offering additional surface space for decor or storage baskets. Console tables with open shelving can also maintain the airy feel while providing functional separation.
Bookshelves and Display Units for Visual Interest
Bookshelves, display units, or even ladder shelves can help break up the open space without the need for walls. Use these units to showcase decor items, books, or plants that add character to the room, making each area feel distinct yet connected.
Multi-Functional Ottomans for Storage and Seating
Ottomans are versatile pieces that offer additional seating, a place to rest your feet, or even extra storage. Opt for ottomans with hidden compartments to store blankets, games, or other living room essentials, keeping the space tidy.
Final Tips for Furnishing Open-Concept Living Spaces
Embrace Symmetry and Balance: Symmetrical arrangements can create a harmonious feel in an open space. If you place a sofa on one side, try balancing it with chairs or a side table on the other.
Use Lighting to Define Areas: In an open layout, lighting is key to separating zones. Pendant lights over the dining area and floor lamps in the living area help define each space’s purpose.
Experiment with Art and Decor: Large-scale artwork or a gallery wall can help fill visual gaps in a large open-concept room. Try placing a statement piece near the dining area and smaller pieces in the living area for balance.
Incorporate Natural Elements: Adding plants or natural materials like wood, stone, or woven baskets brings warmth and texture, making open spaces feel inviting.
Conclusion
Furnishing an open-concept living space requires a balance of style, functionality, and flow. With thoughtful furniture choices and strategic placement, you can create a space that’s cohesive, welcoming, and versatile for a variety of activities. By defining zones with furniture and decor, maintaining a consistent color scheme, and using pieces that promote openness, your open-concept area will feel both spacious and stylish.
For more ideas on furniture for open layouts, check out Houzz, where you can find inspiration and tips for all types of living spaces.
With the right approach, your open-concept layout can be transformed into a harmonious and beautiful place for everyday living and entertaining.




